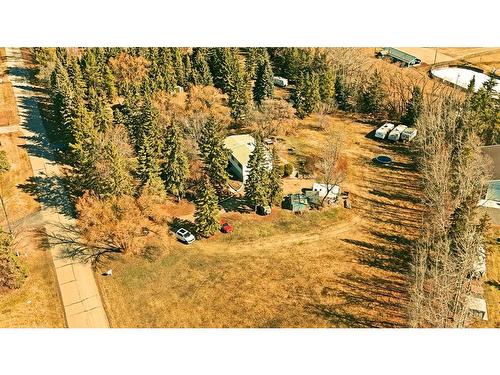



Quisha Yee | Jerry Rush, REALTOR®




Quisha Yee | Jerry Rush, REALTOR®

Cell: 403.596.2792

Phone:
403-887-2286
Cell:
403.352.6775

3608
50th
Red Deer,
AB
T4N 3Y6
| Lot Size: | 91476 Square Feet |
| Floor Space (approx): | 1634.00 Square Feet |
| Built in: | 1961 |
| Bedrooms: | 3+0 |
| Bathrooms (Total): | 2+0 |
| Zoning: | R1 |
| Architectural Style: | 4 Level Split , Acreage with Residence |
| Construction Materials: | Wood Frame |
| Cooling: | None |
| Exterior Features: | Other |
| Flooring: | Carpet , Laminate |
| Foundation Details: | Poured Concrete |
| Heating: | Forced Air |
| Interior Features: | Pantry , See Remarks |
| Levels: | 4 Level Split |
| Parking Features: | Double Garage Attached |
| Roof: | Tar/Gravel |
| Sewer: | Mound Septic |
| Water Source: | Well |